House for Sale in Poland with Stunning Views. No Intermediaries. Living area of the house: 225 m², 3 floors, 6 bedrooms, 1 living room, 2 utility rooms, a laundry room, 3 toilets, 1 bathroom, 1 shower room. Concrete shed on the plot, parking for three cars. Plot area: 2100 m²
House Price: 136,000 EUR
No Intermediaries: Telegram Whatsapp
House Building Description
The house is solidly built from high-quality Austrian brick, with a metal insulated roof. It features a driveway from both sides, a fenced plot, and parking space for three cars. There are two entrances to the house: one from the road leading to the second floor, and another from the backyard leading to the first floor.
Areas and Layout:
- Plot area: 2100 m²
- Building area: 75 m²
- Number of floors: 3
- First-floor area: 75 m²
- Second-floor area: 75 m² (+ terrace 33 m²)
- Third-floor area: 75 m²
First-floor Layout:
On the first floor of the house are two rooms (R-1 / 10.2m², R-2 / 11.5m²), a laundry room, a toilet (WC), and two utility rooms for a dressing room and storage (R-3 / 6.72m², R-4 / 6.72m²). One room (R-1) also features a small decorative English stove clad in English ceramics for additional heating and coziness.
Second-floor Layout:
On the second floor of the house is a living room with a kitchen (R-5 / 20m²), two bedrooms (R-6 / 16.6m² and R-7 / 16.6m² with a shower 1.6m² and a wardrobe 2.2m²), a large bathroom with a toilet (R-8 / 5.4m²), and a terrace (33m²) overlooking open space with hills.
Third-floor Layout:
On the third floor of the house (loft) is an office (R-8 / 20.8 m²) and a space requiring finishing (flooring and ceiling cladding) (R-9 / 55 m²).
Energy Supply and Interior of the House
The house is equipped with an automatic gas heating system, decorative tile floors on the first and second floors except for one bedroom on the second floor, which has laminate, and on the third floor. High-speed internet optical fiber is installed. There are two water sources: central water supply and a mineral spring.
Plot Description:
A beautiful, well-maintained plot with grass, several spruces, and a massive shady lime tree in the backyard. Immediately upon exiting to the backyard, there is a cobblestone area under the roof of the second-floor terrace. Upper parking for two cars, lower parking for one car. Beneath the upper parking is a concrete shed for tools and garden equipment.
Location Description of the House in Poland
Lesser Poland Voivodeship is famous for picturesque nature, friendly people, and ski resorts. The house is located in a peaceful, sparsely populated Polish village with picturesque views of the hills. Five minutes walk to the school and church. The ski resort (Jurasówka Ski Station) is 3.5 kilometers from the house. Few people in the area. A place of peace and quiet.
Legal Information about the House
The house is privately owned. Complete, clean construction and legal documentation, reputable owners. Assistance in legal property formalities. After purchasing the property, the possibility of obtaining a residence permit for a foreigner.
Purchase of the House by a New Owner
The total cost of the house is 136,000 euros, including legal formalities. Reasonable negotiation is welcome. Owner's phone: +48 500030252
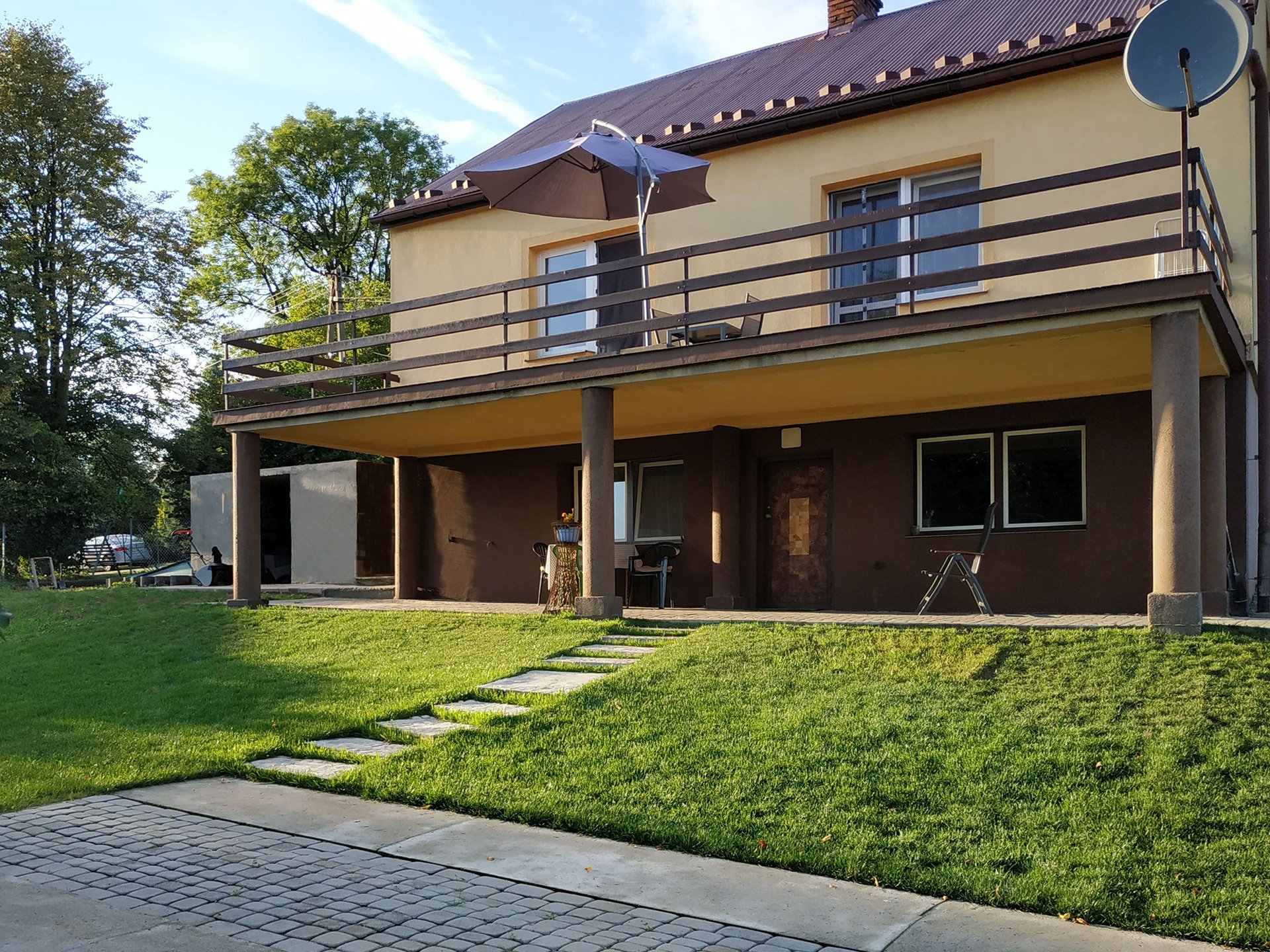
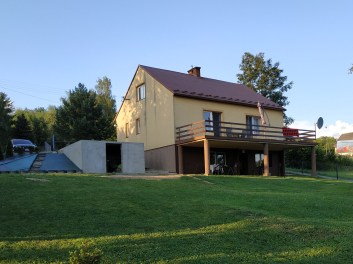
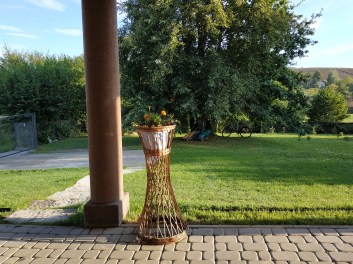
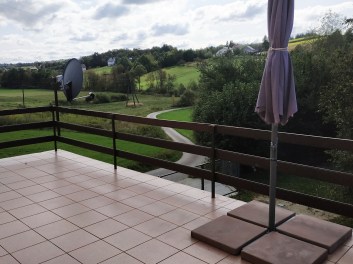
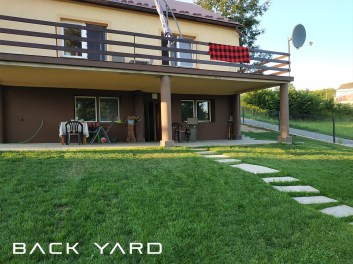
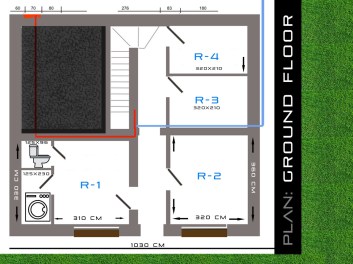
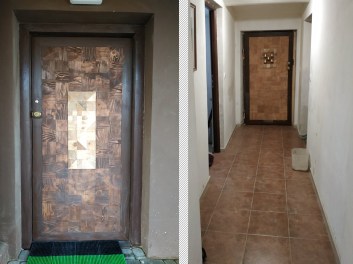
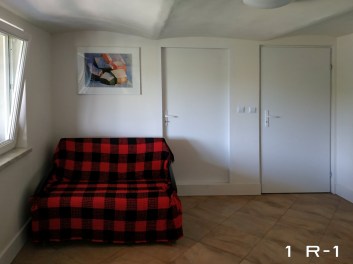
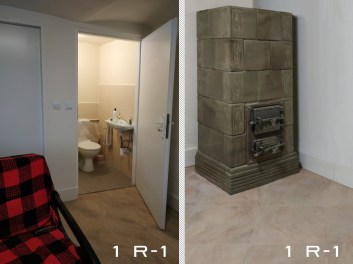
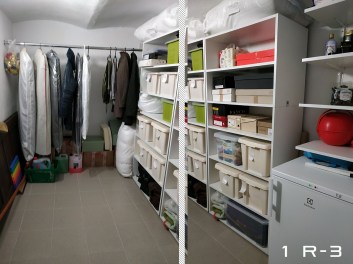
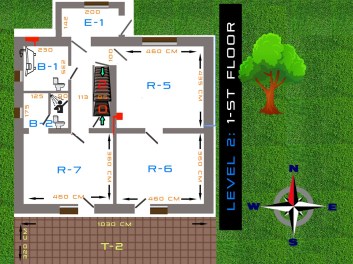
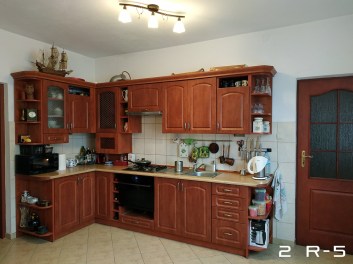
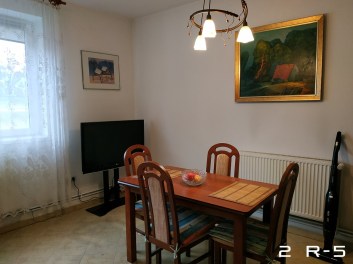
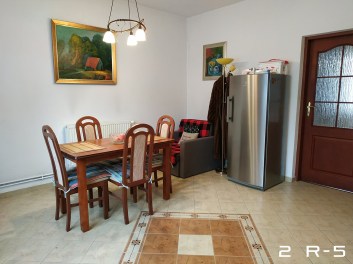
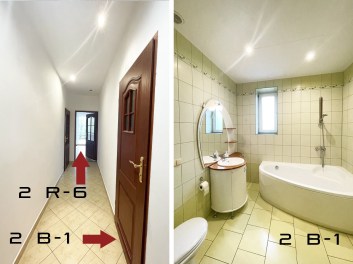
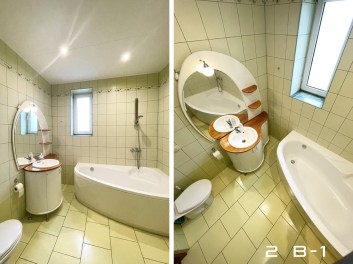
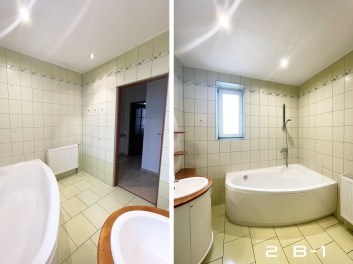
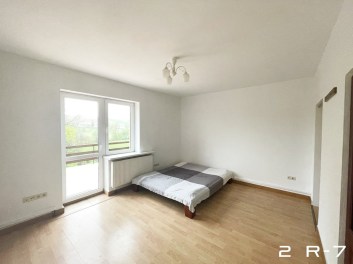
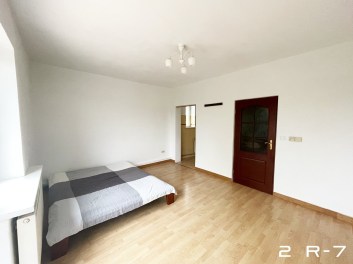
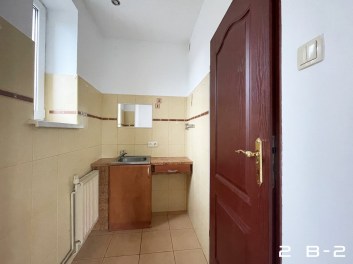
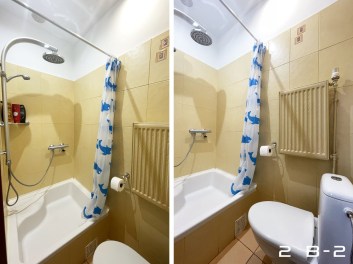
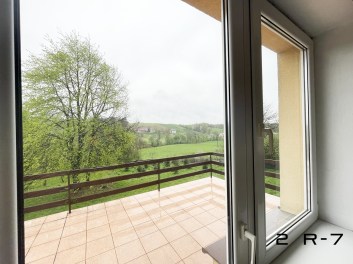
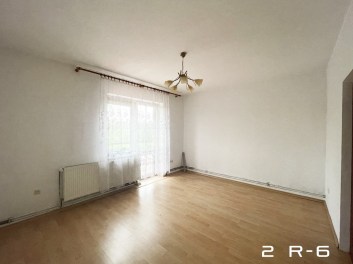
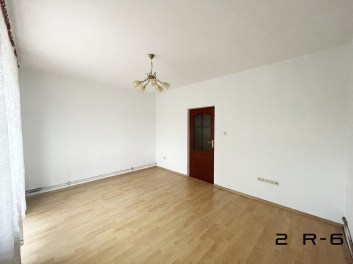
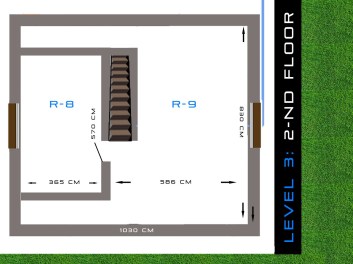
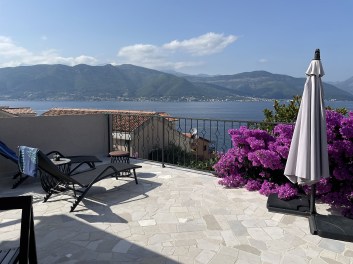 Villa for sale in Montenegro
Villa for sale in Montenegro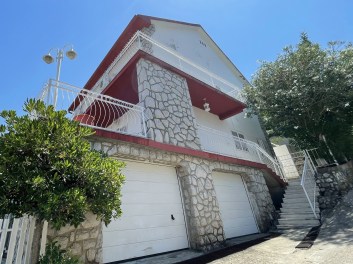 House for sale | Montenegro
House for sale | Montenegro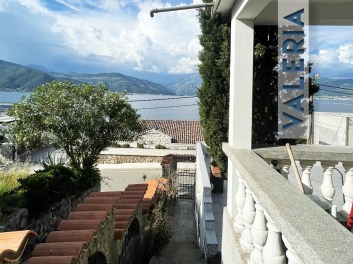 Rent Villa Valeria - I
Rent Villa Valeria - I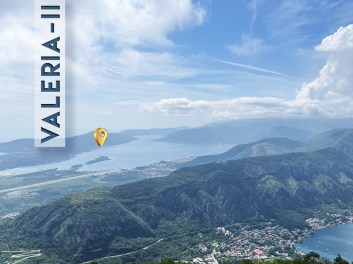 Rent Villa Valeria - II
Rent Villa Valeria - II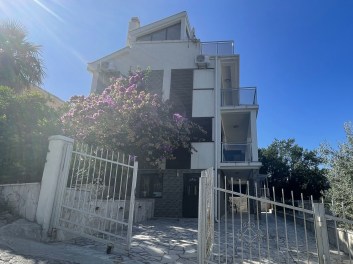 Selling a Villa in Montenegro
Selling a Villa in Montenegro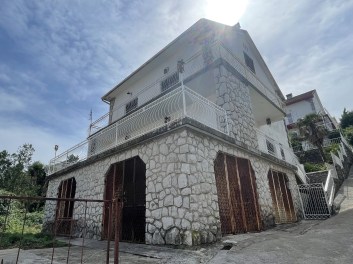 Sale of a house in Montenegro
Sale of a house in Montenegro


